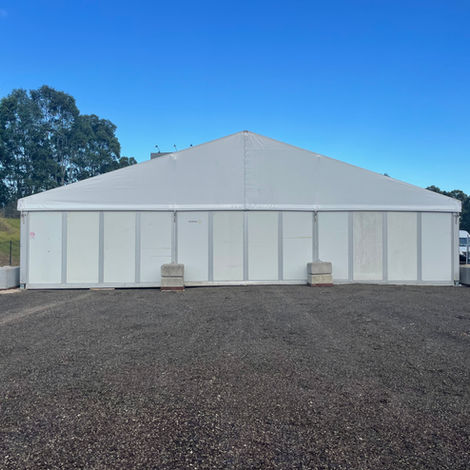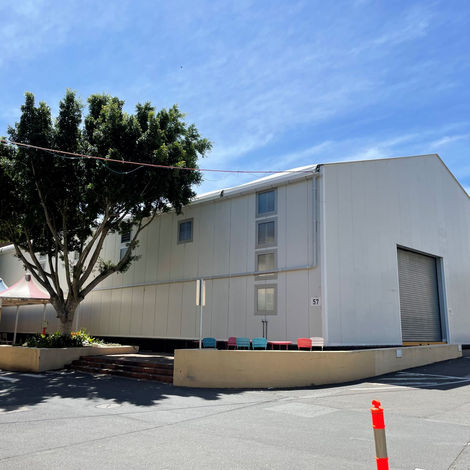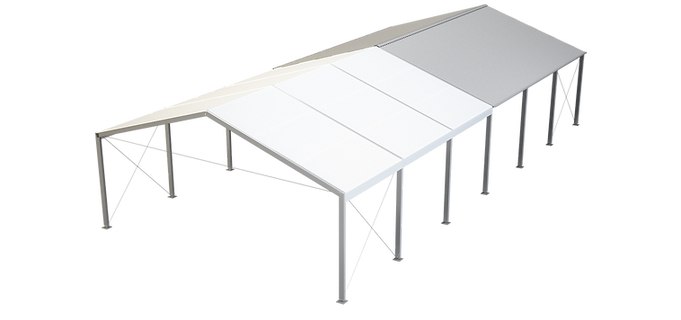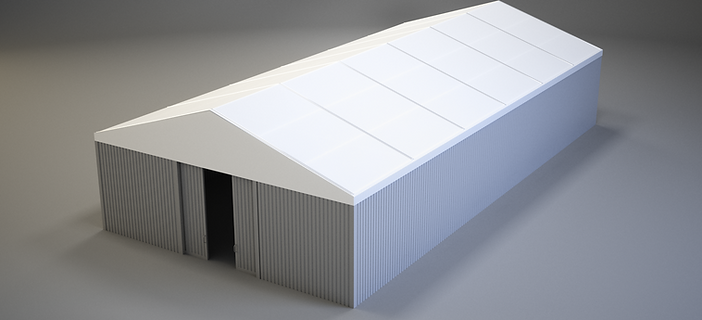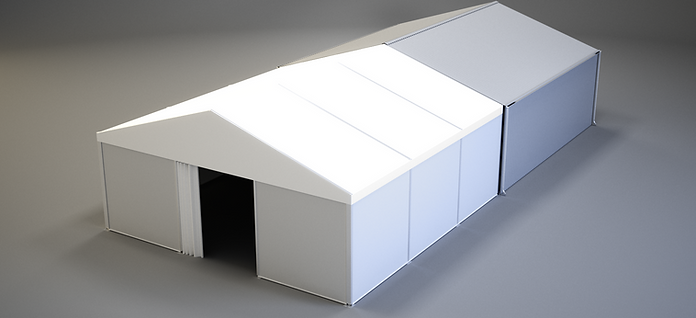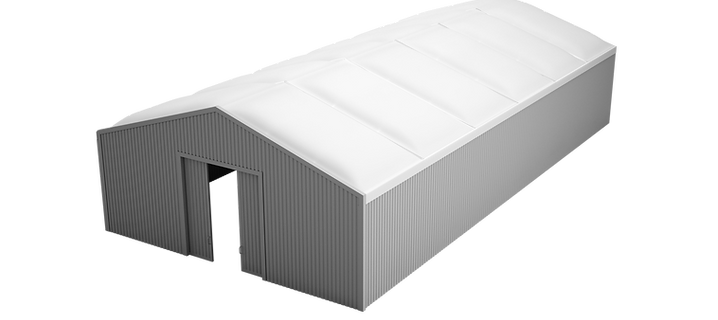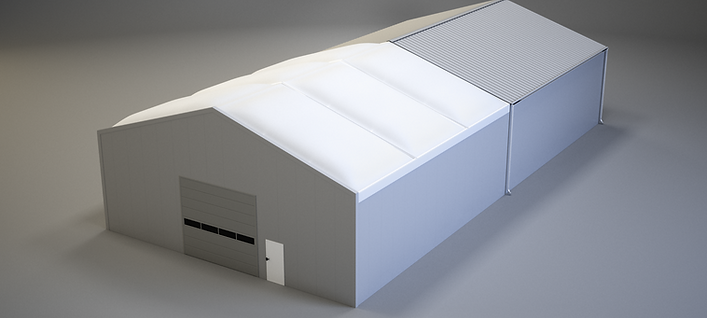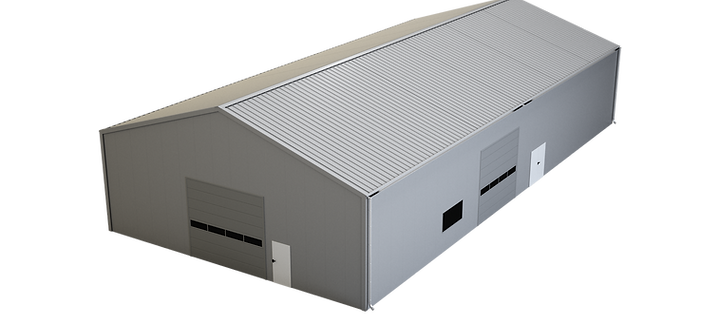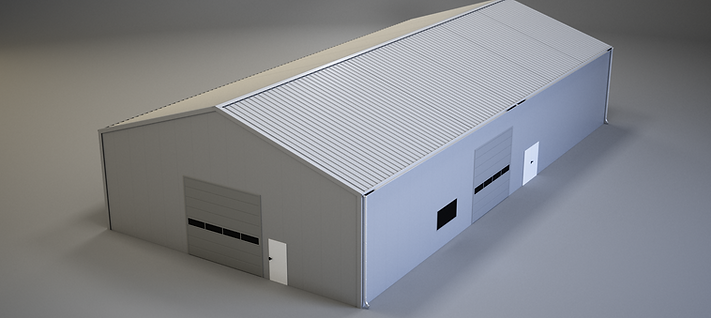Cargo Modular Industrial Buildings
The Cargo Structure is an excellent modular industrial building for businesses within the industrial sector that require economical modular industrial buildings fast. Perfect for storage, logistics, transport, waste management and recycling, agriculture, warehouses, industrial estates and more.
Compared with a traditional construction method, the Cargo modular warehouse has a faster installation and construction process.
Warehouses used for manufacturing and storage generally need large and uninterrupted interior spans, the Cargo can have clear span widths of 30.00m and a side height of 6.30m. The Cargo Structure also features customisation and flexibility of the interior or exterior spaces for future alterations and expansions.
Our proven modular industrial buildings construction system offers fast, cost-effective, and transportable warehouse solutions, permanent modular buildings, which offer the same amenities as a conventional warehouse.
The Cargo custom industrial modular building design allows for choices in layouts and finishes, insulation, and load bearings that are easy to install, portable, and for high wind areas the Cargo can be anchored specific to the site.
Cargo Features
Cargo Modular Industrial Buildings are available in four designs, non insulated, Thermo insulated, canopy and composite steel roofed, the Cargo's unique temporary and semi-permanent building-systems represent a dramatic breakthrough in pre-engineered modular buildings. They offer unbeatable quality and value for money, when compared with traditional building methods, without compromise on quality or durability.
SYSTEM FEATURES:
-
Choose from canopies, non-insulated, thermo-insulated or composite steel roofed designs.
-
Available in a variety of clear span widths from 5.00m – 30.00m (bespoke and larger spans available on request).
-
A cost effective alternative when compared with traditional construction.
-
Designed to be installed permanently, yet fully demountable.
-
100% prefabricated components enabling accelerated on-site build speeds.
-
Simple to extend, modify, dismantle or relocate as required.
-
All components used (roofs and walling systems) are designed to comply with international fire safety codes.
-
All components are fully recyclable at end of life with minimal impact on environment.
-
Can be fully engineered and designed to meet site specific international wind load requirements.
-
A choice of wall cladding systems to suit both operational and aesthetic needs.
-
Choose from a wide range of functional ancillary products
Cargo Modular Industrial Buildings Profiles
-
Bracing System: Internal high-level bracing giving open & clear span spaces.
-
Frame Construction: Hard pressed 4 groove aluminium cube profile.
-
Profile Size: Profile sizes relative to situation requirements.
-
Roof Covers: Steel Sheet, Trapezoidal Sheet, Thermo PVC system, Insulated Sandwich Panel, Single Layer PVC, Underlay PVC Cover or Parapet system
-
Wind Loading: Structures are all calculated to withstand wind loading based on the physical site location, and to meet Australian and European safety standards.
-
U-Values: Roofs – 1.5 W/m2K. Walls & Gables – 0.44 W/m2K
Specifications
Span Width
5.00m to 30.00m
Side Height
Up to 6.30m
Length
Unlimited 5.00m Bays
Windload
To site specifics
Custom
Fixtures & Dimensions available
Anchoring
As site specifically requires
Accessories
Single-layer roof PVC Covers / Gable white/translucent
ANCILLIARIES
-
Various door types
-
Various window types
-
Indoor/Outdoor Ramp
-
Gutter/Downpipe
-
HVAC
Internal/External Stairs -
Overhead Door Canopy
-
Internal Partitions
-
Ventilation Panels
-
Signage Parapets
-
Wet areas
-
Guard Rail
FLOOR OPTIONS
-
Steel Substructure with Wooden Laying Panels
-
Heavy Duty Flooring
WALL OPTIONS
-
Steel Sheet
-
Trapezoidal Sheet
-
Insulated Sandwich Panel
-
Single Layer PVC
-
Underlay PVC Cover
-
Skyline Glass Elements
ROOF OPTIONS
-
Steel Sheet
-
Trapezoidal Sheet
-
Thermo PVC System
Insulated Sandwich Panel -
Single Layer PVC
-
Underlay PVC Cover
-
Parapet system
Roof & Wall Options
Doors
Doors System options can be solid glass, recessed doors, PVC curtain door, sliding door, personnel doors, double entrance/exit door, single entrance/exit door, roller shutter automatic or standard.
Floors
The industrial floor can be customised to fit various flooring finishes. Aluminum cassette flooring with ply boards. Heavy-duty flooring with a steel subframe and timber boards.
Roof
Roof system can be a Thermo PVC transculscent roof covering: highly durable industrial grade, high gloss white, PVC coated polyester fabric - UV resistant and flame retardant according to: DIN 4102 B1, M2; BS 5438-7837; USA NFPA701. Alternate roof skins: Single layer PVC, opaque, transculscent, or steel sheet as well as insulated sandwich panel.
The flame-retardant PVC Covers according to DIN 4102-B1 is best suited for roofs or insulated structures. The single-layer PVC Covers is available in both translucent and opaque colours in a wide variety of colours.
Trapezoidal sheet
The strip-galvanized and coated trapezoidal sheet is best suited for roofing and insulated structures. A fleece coating is placed in the roof area to prevent condensation.
Polyglass roof PVC Covers / Gable white/translucent
Our transparent PVC Covers allows for natural light and is an exceptional alternative to the white PVC Covers.
Thermal Roof PVC Covers
The air-filled double-shell roof PVC Covers offers additional insulation and condensation protection in the roof area
Sandwich Panel
The insulated sandwich element is available in different material thicknesses. IInsulation values with PUR foam or mineral wool filling. Different exterior colours available.


Canopies
SPECIFICATIONS
Eave height: 3.20m to 6.20m
Span width: 5.00m to 30.00m
Ridge height: 4.05m
Bay distance: 5.00m
Roof pitch: 18 degrees
Longest component: 4.87m
Minimum length: 10.00m
Maximum length: Unlimited in 5.00m increments
Max allowed wind speed: Engineered to meet regional building code requirements according to BS6399 / Euro codes / IBC 2012)
Main profile size: 252/122/4mm (4-channel)
Eave connection type: Internal galvanised steel insert
Aluminium type: European - Hard Pressed Extruded Structural Aluminium
Connecting components: CE Certified - hot dipped, structural grade corrosive resistant galvanised steel
Roof covering type: Highly durable industrial grade, high gloss white, PVC coated polyester fabric - UV resistant and flame retardant according to: DIN 4102 B1, M2; BS 5438/7837; USA NFPA701
non insulated buildings
SPECIFICATIONS
Eave height: 5.30m
Span width: 10.00m to 30.00m
Side height: 4.00m, 5.00m, 6.00m
Bay distance: 5.00m
Roof pitch: 18°
Longest component: 4.87m
Minimum length: 10.00m
Maximum length: Unlimited in 5.00m increments
Max allowed wind speed: Engineered to meet regional building code requirements according to BS6399 / Euro codes / IBC 2012
Main profile size: 252/122/4mm (4-channel)
Eave connection type: Internal galvanised steel insert
Aluminium type: European - Hard Pressed Extruded Structural Aluminium
Connecting components: CE Certified - hot dipped, structural grade corrosive resistant galvanised steel
Roof covering type: Highly durable industrial grade, high gloss white, PVC coated polyester fabric - UV resistant and flame retardant according to: DIN 4102 B1, M2; BS 5438/7837; USA NFPA701
insulated buildings
SPECIFICATIONS
Eave height: 5.30m
Span width: 10.00m to 30.00m
Side height: 4.00m, 5.00m, 6.00m
Bay distance: 5.00m
Roof pitch: 18°
Longest component: 4.87m
Minimum length: 10.00m
Maximum length: Unlimited in 5.00m increments
Max allowed wind speed: Engineered to meet regional building code requirements according to BS6399 / Euro codes / IBC 2012
Main profile size: 252/122/4mm (4-channel)
Eave connection type: Internal galvanised steel insert
Aluminium type: European - Hard Pressed Extruded Structural Aluminium
Connecting components: CE Certified - hot dipped, structural grade corrosive resistant galvanised steel
Roof covering type: Highly durable industrial grade, high gloss white, PVC coated polyester fabric - UV resistant and flame retardant according to: DIN 4102 B1, M2; BS 5438/7837; USA NFPA701
Steel Clad buildings
SPECIFICATIONS
Eave height: 5.30m
Span width: 10.00m to 30.00m
Side height: 4.00m, 5.00m, 6.00m
Bay distance: 5.00m
Roof pitch: 18°
Longest component: 4.87m
Minimum length: 10.00m
Maximum length: Unlimited in 5.00m increments
Max allowed wind speed: Engineered to meet regional building code requirements according to BS6399 / Euro codes / IBC 2012
-
Main profile size: 252/122/4mm (4-channel)
-
Eave connection type: Internal galvanised steel insert
-
Aluminium type: European - Hard Pressed Extruded Structural Aluminium
-
Connecting components: CE Certified - hot dipped, structural grade corrosive resistant galvanised steel
-
Roof covering type: Single layer corrugated steel or fully insulated composite steel roofing system available in a variety of colour options and panel thicknesses offering a variety of energy efficient thermal values




